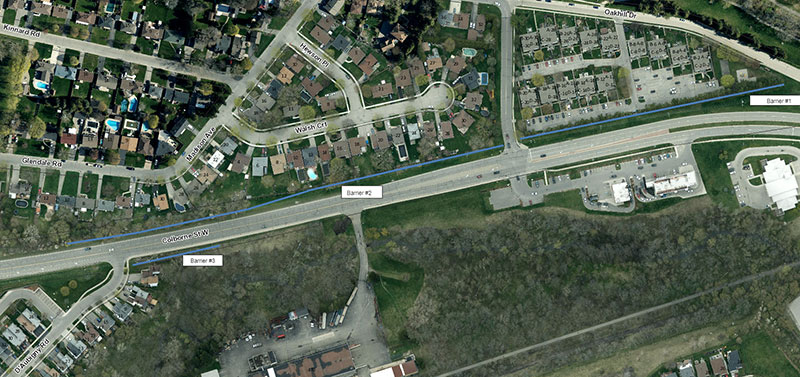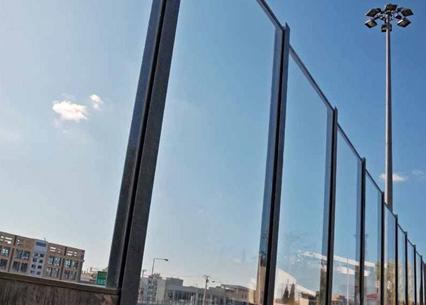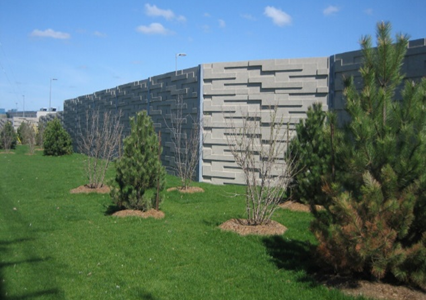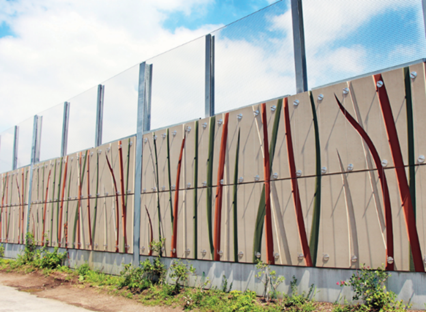Colborne Street West Sound Barrier Project
Background
In 2018, the City hired Aercoustics, an acoustic consultant, to carry out a noise study along Colborne Street West in the vicinity of Oakhill Drive and D’Aubigny Road. The report concluded that the primary source of background noise in this area is the traffic on Colborne Street West. Based on the results of the monitoring, the consultant reported that the measured noise was at high enough levels to warrant mitigation. The recommended mitigation strategy was the installation of noise barriers. Simulations were conducted to determine the effect of 2m, 3m, and 4.5m high noise barriers on the noise levels in the neighbourhood and the results indicated that a 4.5m tall noise barrier would be the most effective at reducing background noise levels within the study area.
Figure 1 - Aerial view of the study area showing the location of the proposed walls

Design Consultant
In 2022 the City has hired Planmac, an engineering consulting company to carry out the design of the sound barrier. They are assessing the site and available sound barrier technology to develop a design that best suits this location.
The Sound Barrier Location
The proposed sound barrier will, for the most part, be located 0.3m away from the property line in the road allowance. Where Colborne Street West is higher than the adjacent properties, the wall may be located further from the property line up the slope to be more effective. There are trees and other vegetation that may require removal and/or pruning for the construction of the noise wall.
Studies and Design Considerations
Hydro poles and aerial utilities on the north side of Colborne Street may conflict with the installation. Consultation with utility companies will be conducted to determine how best to address any possible issues.
The City has retained a separate geotechnical consultant for this project to complete Geotechnical Investigations. That consultant will complete boreholes to sample and assess the soil type so that suitable foundations can be designed and built.
Planmac has conducted a preliminary shade impact analysis on the different proposed heights of the noise wall to determine the effect of the proposed sound barrier on shade lengths within private properties. This analysis considered different design options, including transparent and partially transparent versions of the barrier wall.
Sound Barrier Types
There are two main categories of sound barrier, reflective and absorptive:
Reflective sound barrier: wall panels are typically thinner and lighter. Various manufacturers utilize PVC and acrylic materials to produce these wall panels. The major benefit of acrylic panels is that they can be transparent. This means up to 92% of natural light can be transmitted into backyards that would otherwise be blocked by opaque or solid sound barrier walls.
Figure 2 – Transparent Reflective Sound Barrier

Absorptive sound barrier: wall panels are typically heavier, denser, and thicker in comparison to reflective panels. This results in a high performing and durable wall panel. Absorptive wall panels are also highly customizable.
Figure 3 – Absorptive Sound Barrier

Preliminary Preferred Alternative: Where possible, combination of reflective and absorptive sound barrier. The lower 2m would be constructed of an opaque, absorptive sound barrier that will improve sound dampening qualities, and retain or improve privacy concerns. The remainder of the wall would be constructed of transparent reflective panels which will allow light transmission. This will result in a minimal difference in the change of light levels in backyards as compared to a standard wooden privacy fence.
Figure 4 – Combination Absorptive and Transparent Reflective Sound Barrier

This page will continue to be updated as progress is made.
Barrier #2 west of D’Aubigny Road will need to be completely absorptive as there are homes on both sides of Colborne Street West.
Environmental impacts will be taken into consideration through implementation of mitigation measures to minimize impact on several different aspects of the study area. This includes considering the impact on nesting birds, vegetation, and soil contamination. All applicable legal regulations pertaining to engineering design and environmental impact mitigation will be followed during the design and pre-construction process.
Next Steps
The design of the wall has been finished and the tender package has been created. The work will be tendered and awarded to the successful bidder. Once the contract has been awarded, the Contractor will provide their schedule of work.
The next steps for this project include:
-
Tender and Award the Contract
-
Initiate Construction and Contract Administration
Contacting the Project Team
If you have any questions about this project, please contact us using one of the following methods:
By Mail – please mail to Mike Campbell, City of Brantford, 58 Dalhousie Street, Brantford, ON N3T 2J2
Phone – please contact the City at 519-759-4150 Ext. 5247
By E-mail – please contact the Project Team








 Subscribe to this Page
Subscribe to this Page